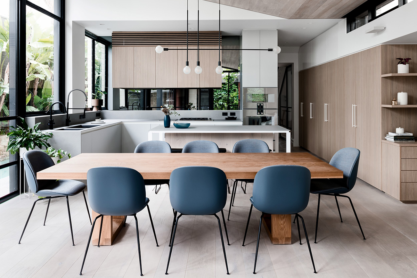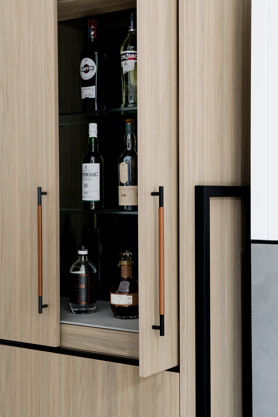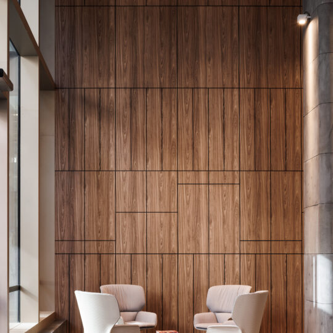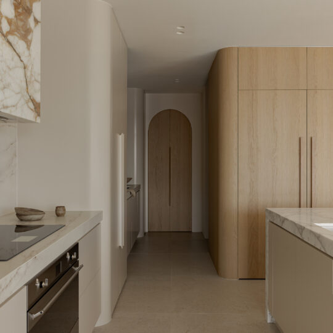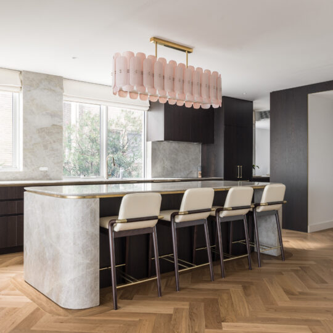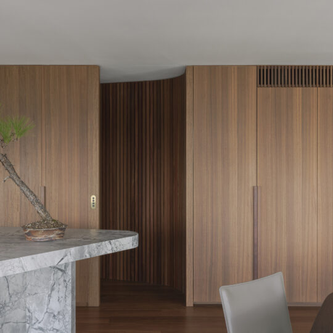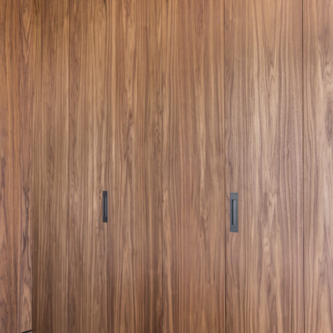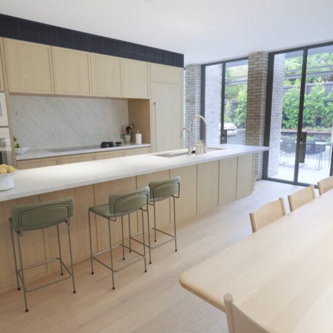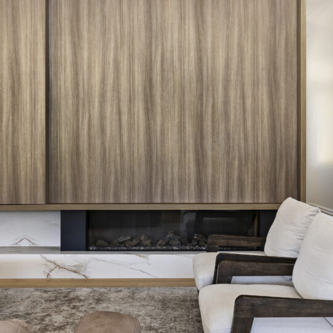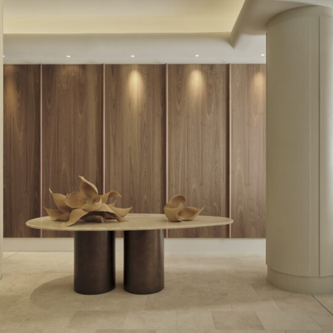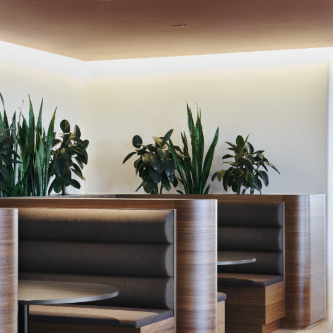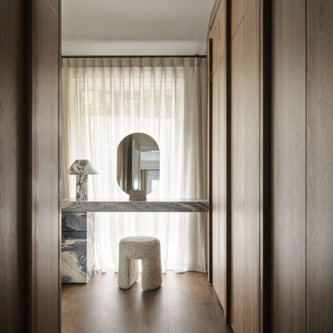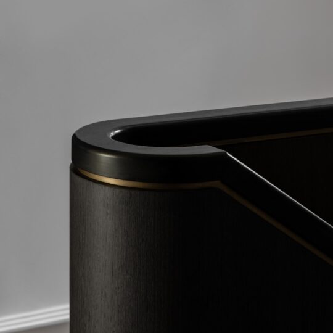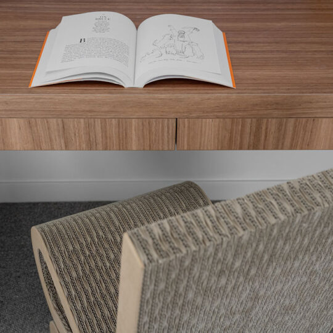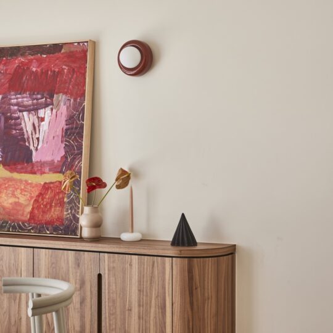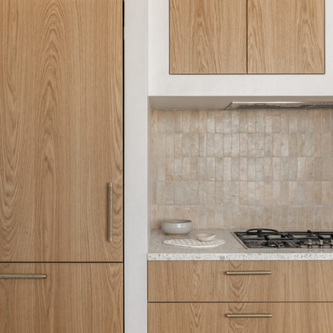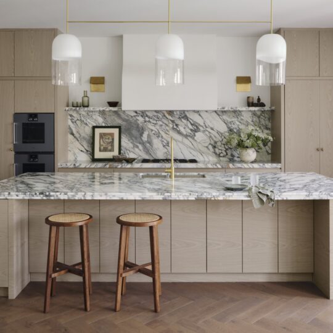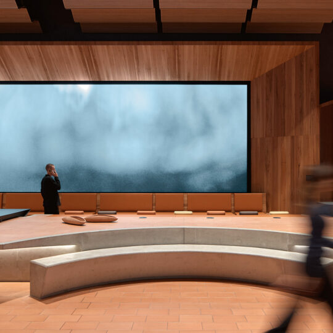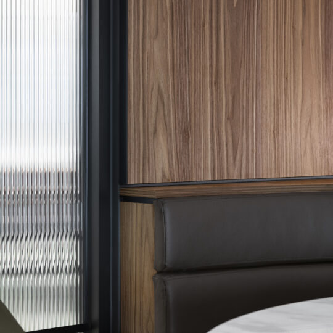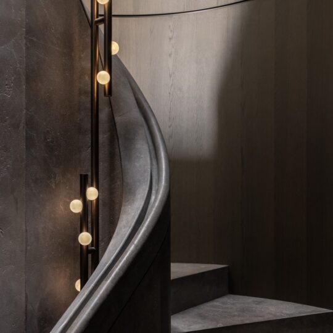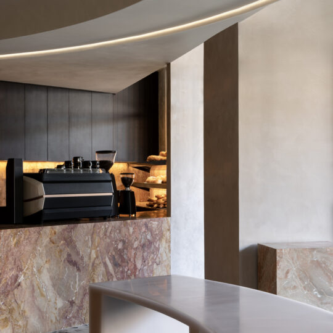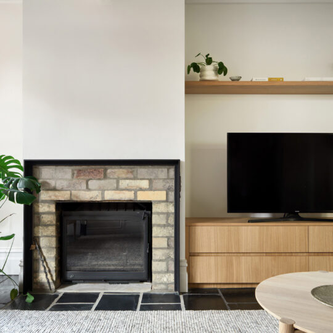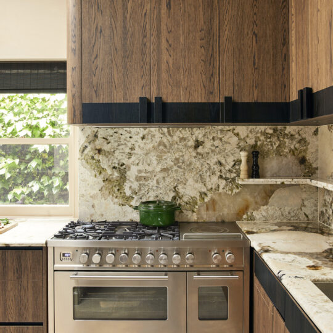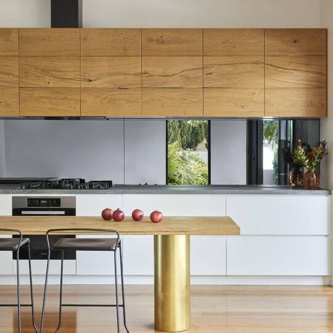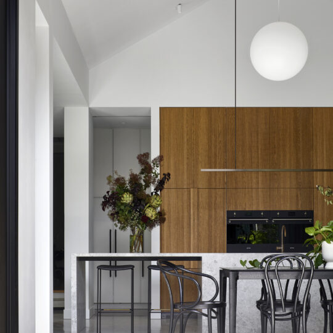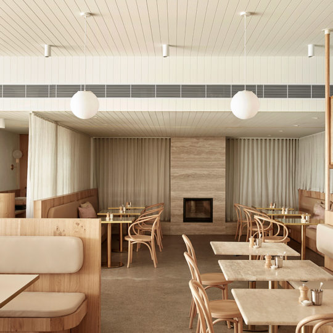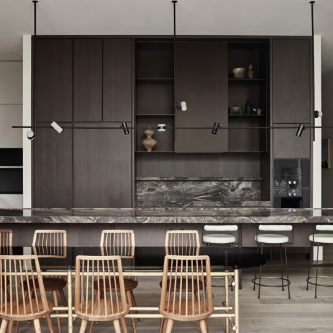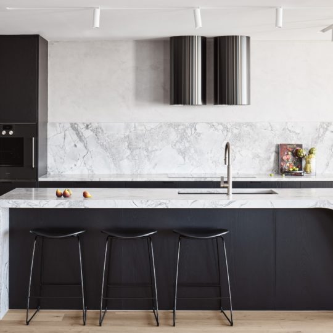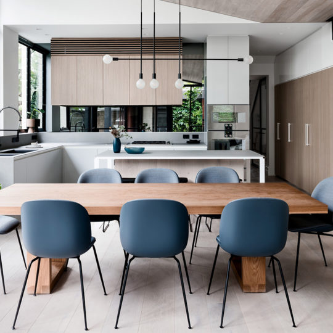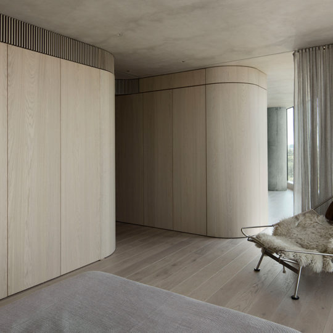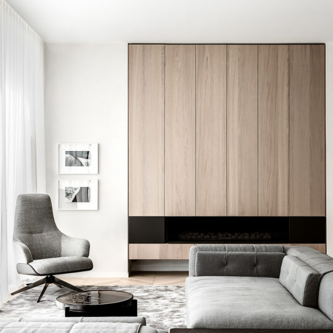Request samples
-
Lignapal
Project by
Techñe Architecture & Interior Design
Location
Carlton
Photography
Tom Blachford
The Victorian architecture era saw the revival of a multitude of stylings that were pulled under the same umbrella across a time period of approximately sixty years. Rendered brick exteriors, fireplace-laden leisure spaces and patterned brackets are all cornerstones of an architectural style that continues to line the streets of our metropolitan areas.
Technē Architecture + Interior Design have remodelled Canning Street House, a two-storey terrace house in Carlton North of Victorian characteristic, that has been altered to accommodate the needs of a young family. Through a thoughtful revival, Canning Street remains distinctly Victorian, acknowledging the history and subsequent attributes the house has possessed for over a century.
A recent purchase by a professional couple, Canning Street had already seen an alteration occur within its walls, in the form of an addition incorporating a kitchen and living area at the rear of the house. While the addition provided practical and resting spaces for the previous owners, the new owners felt the alteration did not resolve an overall lack of space and obstructed natural light. The solution pitched by Technē was to demolish the addition and create a new structure, likened to a pavilion, that would encourage the presence of natural light and connect with the garden spaces.
Drawing inspiration from garden houses and conservatories, full-height glazing was utilised to line the exterior of the pavilion. Encased in black steel that is conscious of the quintessentially Victorian feel of the house’s facade, this space connects the old and the new of the house, and contrasts with the cream render of the exterior brickwork. A skillion roof was implemented by Technē for the pavilion that has given natural light an opportunity to flood the space, while also maximising the garden view.
Both the new and renovated spaces have seen the incorporation of a neutral palette introduced to the interiors. The faux-Carrara marble that featured on the kitchen benchtops and bathroom vanities made way for porcelain, which has also been used within the fireplace structures. Two terrazzo pieces with differing colour hues have been utilised in the wet areas. Ensuring the Victorian character of the house remains, the plaster cornices and ceiling roses were preserved, with the restoration of the five fireplaces and chimneys a requirement of the design brief given to Techne.
Lignapal Oak White Wash prefinished timber veneer adds a contemporary touch
Timber plays a starring role throughout much of the revived and additional pieces of the Canning Street House, with Lignapal 178.07 V20 Oak White Wash prefinished timber veneer selected for the kitchen cabinetry. Hailing from Europe, the textured boards are a pre-finished timber veneer finished with an acrylic polyurethane, durable coating that is of a white shade. The boards, manufactured by Lignapal and distributed by George Fethers Australia-wide, are equally durable and stylish, and will add a contemporary touch to various interiors.



