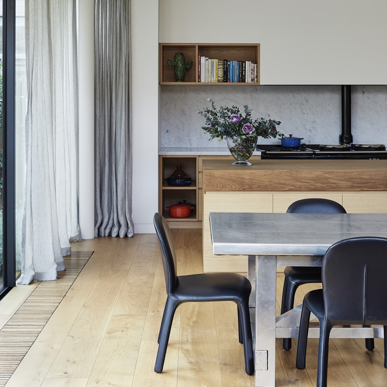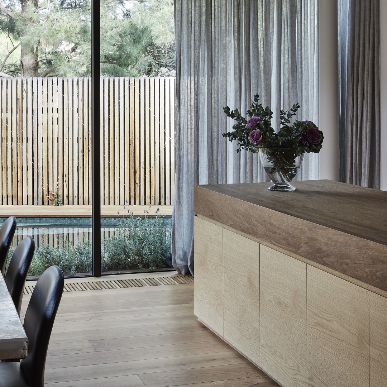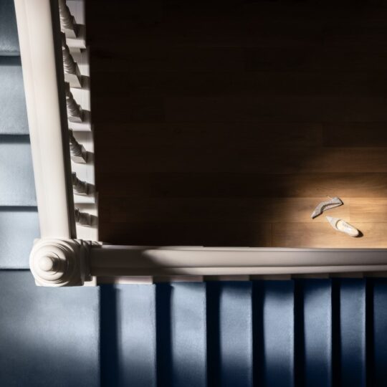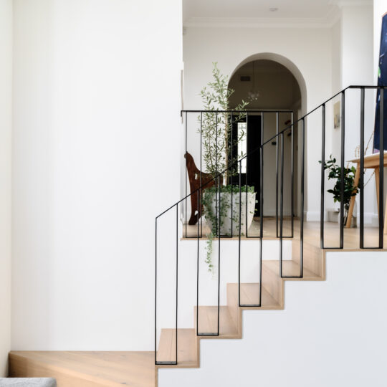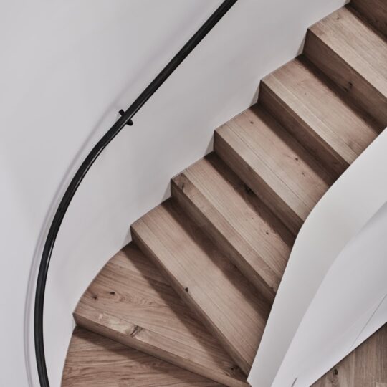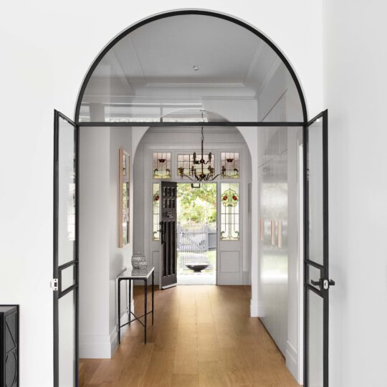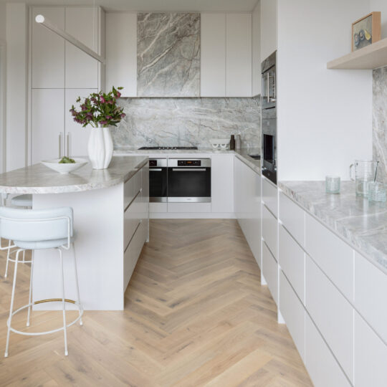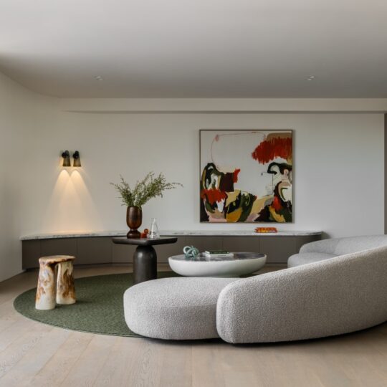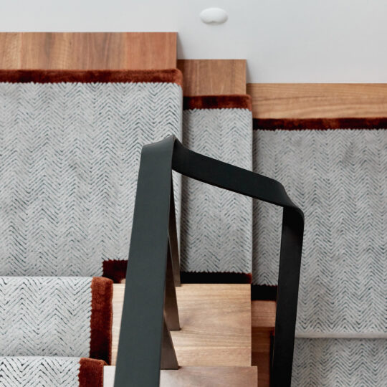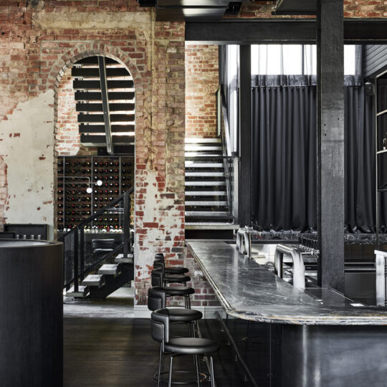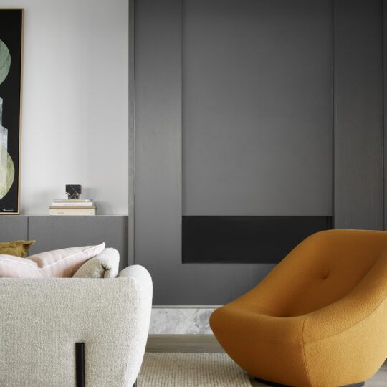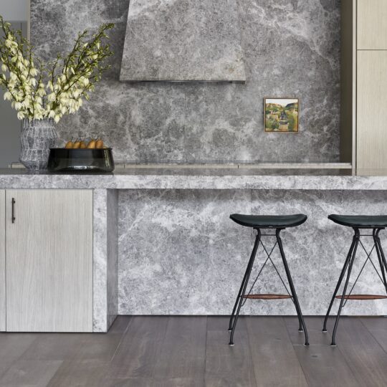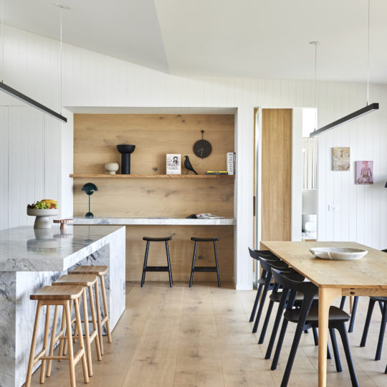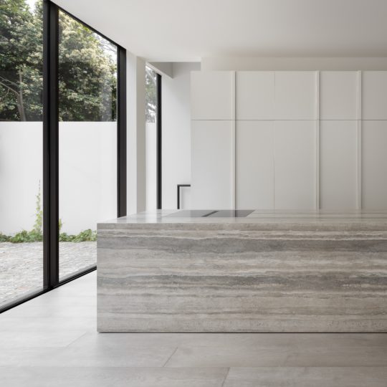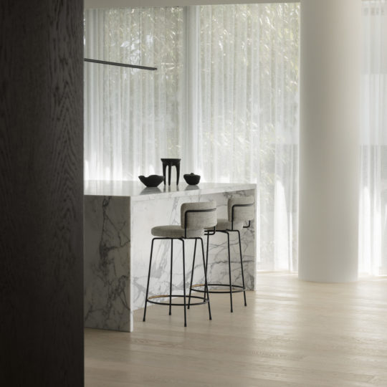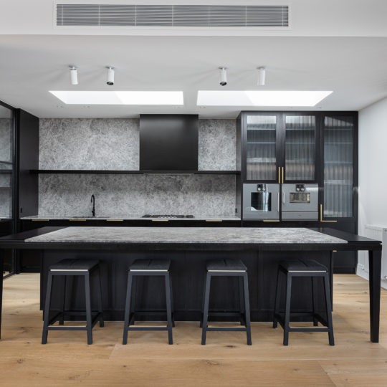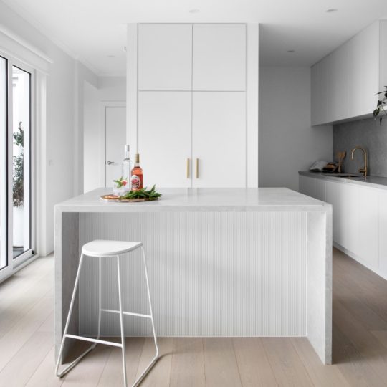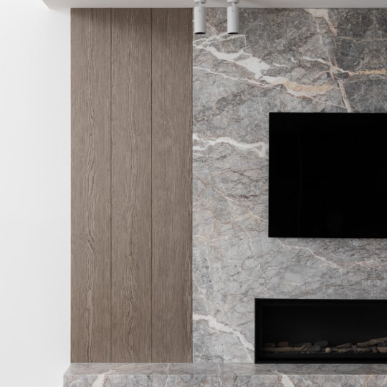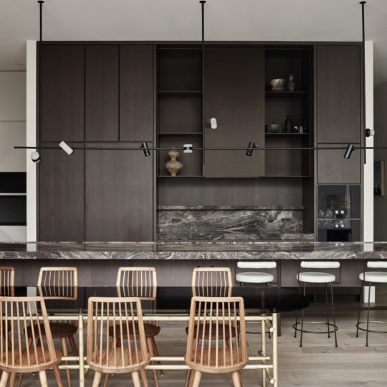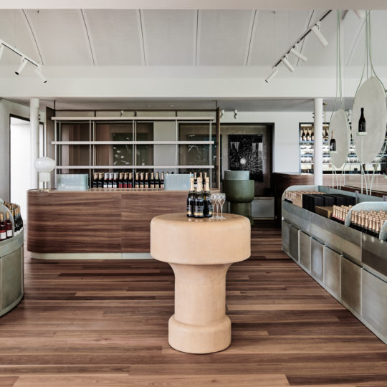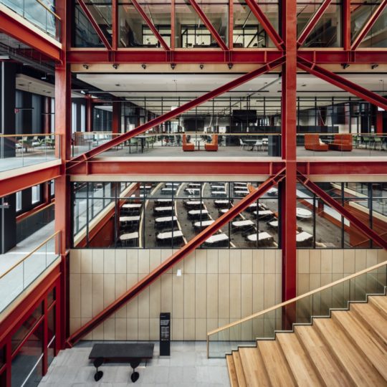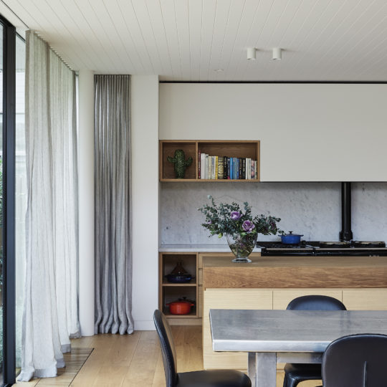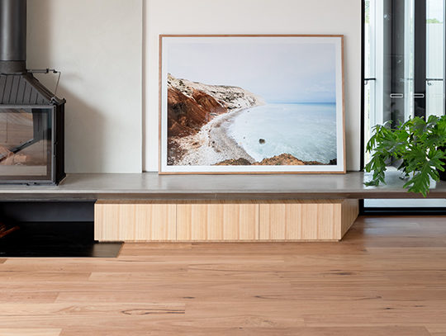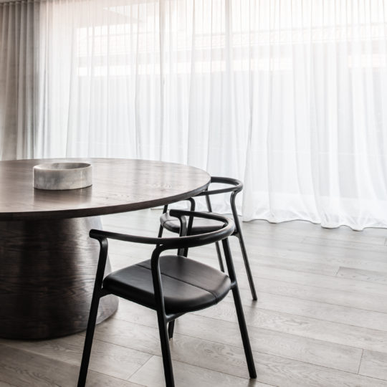Project by
Lucy Clemenger Architects
Studio Stamp
Morcon Developments
Location
St Kilda West
Photography
Derek Swalwell
Products used
Custom European oak flooring
Please get in touch to discuss bespoke flooring options.
Custom European oak flooring at Jacoby
This considered project establishes a harmonious dialogue with the dwelling’s rich heritage, generating a multidimensional family home that enthusiastically acknowledges the individuality of its occupants.
The transformative undertaking Lucy Clemenger Architects completed consisted of a renovation of the heritage part of the 1890s home and a contemporary extension that evokes a relaxed, city beach house feel. Lucy Clemenger Architects collaborated on the interior design with one of the owners Sophie Gunnersen of the interior design company Studio Stamp.
Built by Morcon Developments, the resulting home accommodates the spatial needs of the residents while generating an eloquent coexistence of the contrasting styles – with the dwelling’s materiality playing a pivotal role in achieving the desired effect. “Timber has been used as the principal material throughout the project and acts as a common thread tying the architecture and interior together,” explains Lucy Clemenger. “A love of timber, from both architect and client, led to it being utilised throughout the house. The material palette draws inspiration from its context.”
Alongside the beautiful terracotta and deep-sea green tiles and the soft yet sophisticated Carrara marble, the abundant presence of wood throughout the residence reveals a cohesive space that thoughtfully balances the robust fabric of the heritage house with the seaside context of the site.
Custom European oak flooring from George Fethers branches out through the ground floor, seamlessly connecting the traditional and contemporary parts of the household. Complementing the heritage features and colour palette of the front part of the residence, the flooring flows into the modern open-plan kitchen and living at the back, accentuating a consistent visual language throughout.
The natural beauty of the oak provides a sympathetic backdrop for the character-filled interiors and establishes a clear visual connection with the other wooden elements within the dwelling, such as the solid timber kitchen island bench that resembles an oversized chopping board, the timber veneer joinery and the wooden wall and ceiling lining.
This enveloping quality of wood extends beyond the floor-to-ceiling glazing that provides a transparent partition between the open-plan interior and the outdoors. Timber has been used on the deck and the perimeter fence, providing a stunning contrast to the greenery of the plunge pool. Continuing above, as if suspended over the glazed wall, is the sculptural timber facade thoughtfully designed to ensure privacy and sweeping views of the adjacent park.
With the Federation-era stained glass welcoming the visitors at the front and the striking multidimensionality of the facade overseeing Jacoby Reserve at the back, the revisited St Kilda West residence reveals itself as an expressive home where past and present are sympathetically interlaced.
To discuss custom European oak flooring solutions for your next project, please get in touch with our flooring experts via [email protected] or +613 8652 8000.

