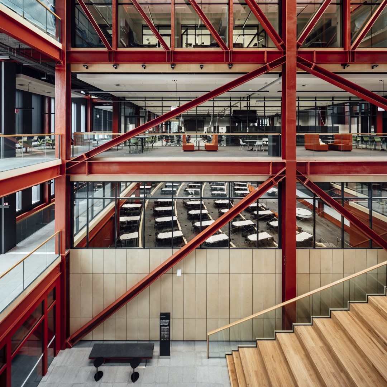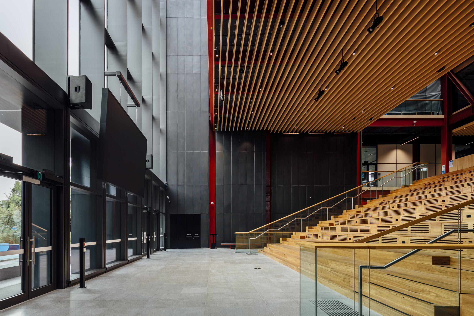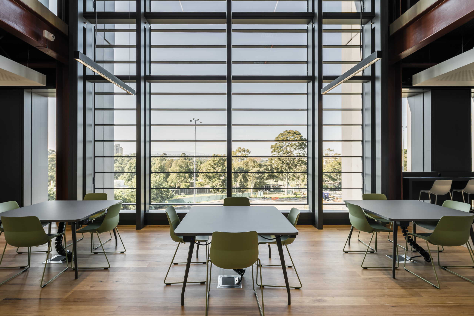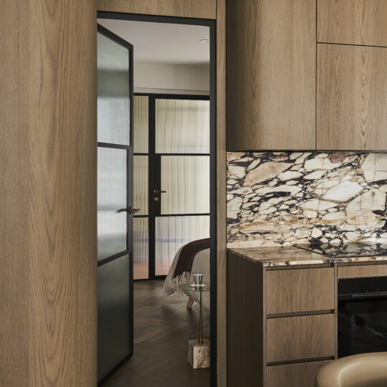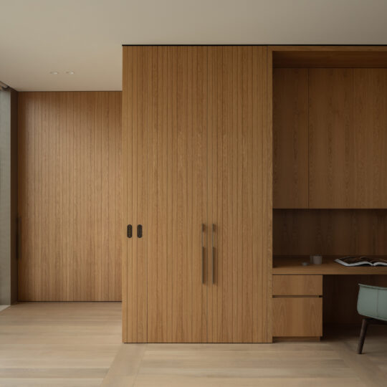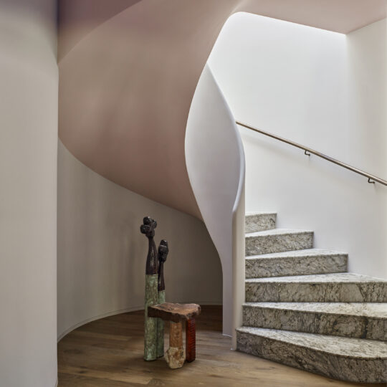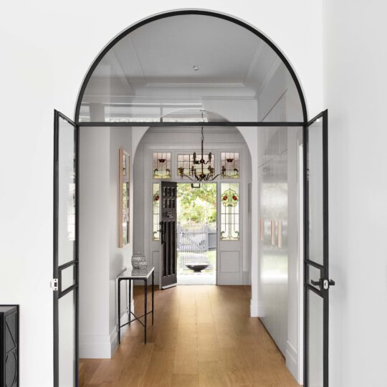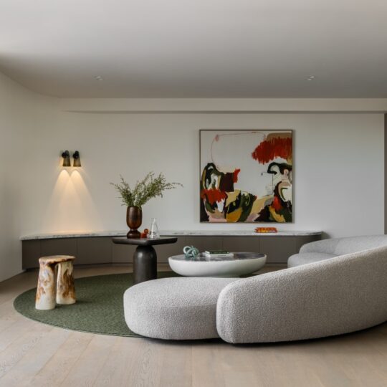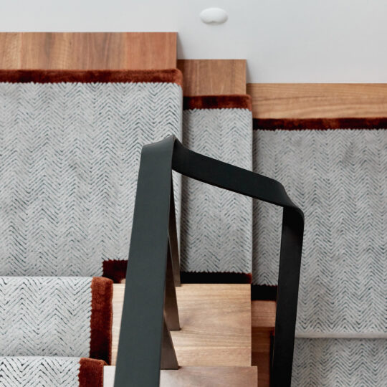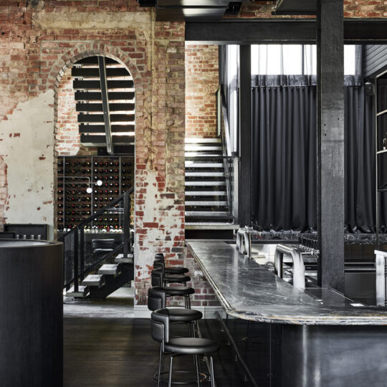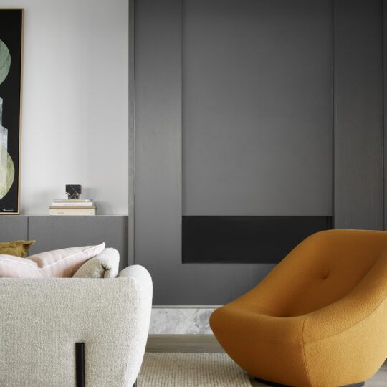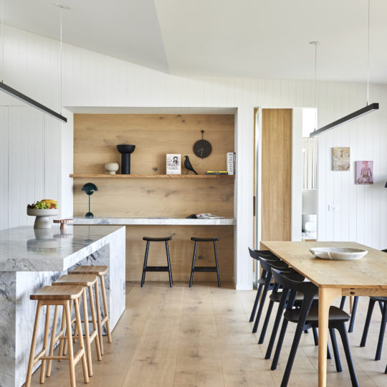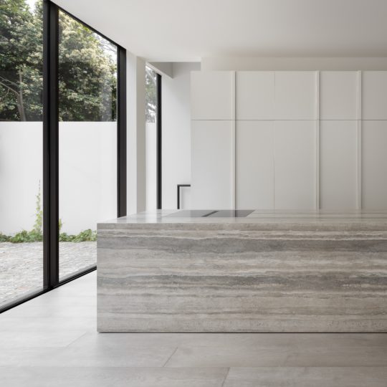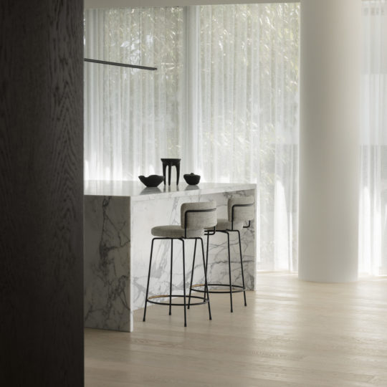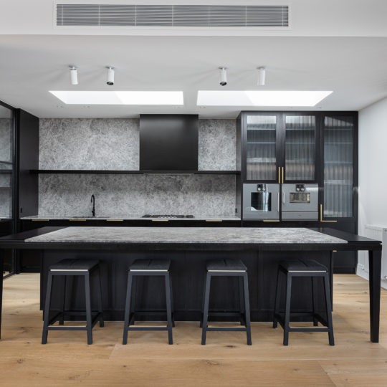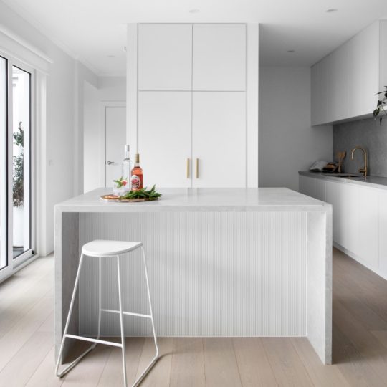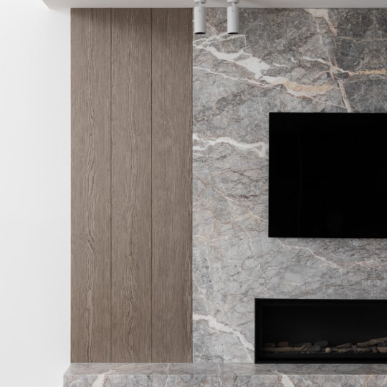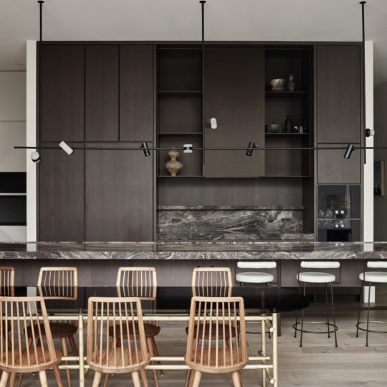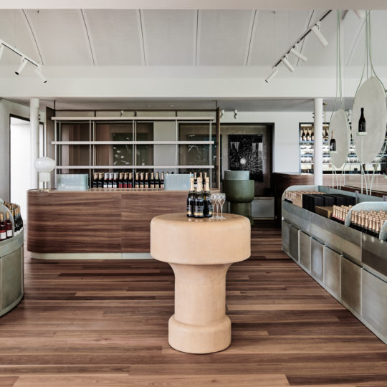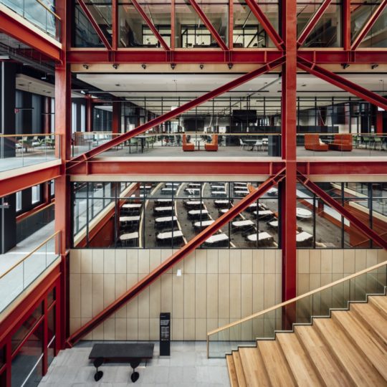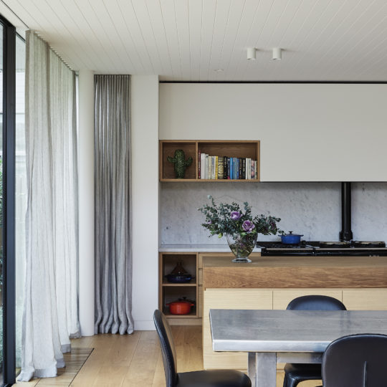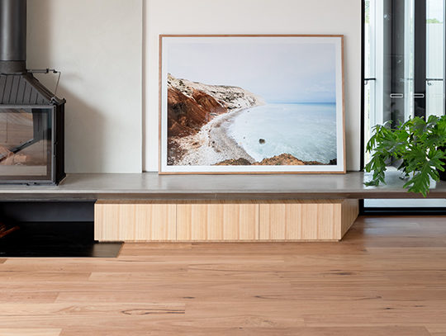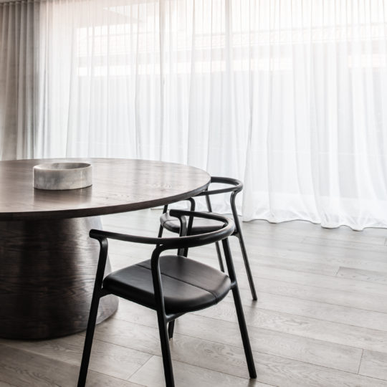Request samples
-
Maison
Project by
Grimshaw Architects
Lendlease
Location
Clayton
Photography
Michael Kai
Designed by Grimshaw Architects and built by Lendlease, the highly considered edifice is a transformational facility for the Faculties of Engineering and Information Technology, and an optimistic manifestation of sustainable design in the face of the environmental crisis.
Designed in collaboration with Monash University, the monolithic silhouette of the Woodside Building for Technology and Design emerges confidently from the native landscape of Monash’s Clayton Campus. The immersive learning and research facility is one of the largest Passivhaus certified buildings in the world and incorporates the principles of sustainable design throughout its all-electric structure.
The materials for the building were predominantly sourced locally and aptly reflect the environmental aspirations of the establishment. Expressed through a warm and natural tactile palette, the space is energised by the prominent presence of subdued vermillion, which accentuates the texture of the metal elements of the internal structure.
Maison Blackbutt evokes an inviting sense of warmth
Equally noticeable is the presence of timber softening the industrial character of steel. Blackbutt timber flooring from George Fethers’ Maison collection was incorporated across the interiors. An Australian hardwood sustainably sourced from NSW forests, the Maison flooring generates an inviting sense of warmth, while the subtle grain and blonde colouring enhance the biophilic quality of the surfaces.
These qualities are particularly pronounced in the auditorium space, where Blackbutt is featured throughout the vast steps. Here, a custom solution was supplied for the fascia grille sections that can be found on the front of each step. The fascia grille’s horizontal lines harmoniously interact, highlighting the outstanding level of precision in the integration of structure, services and technology within these cohesive interiors.
Reflecting this prominent notion of integrity, a concealed facade system wraps tightly around the otherwise exposed structure of the building. Visible from the inside, the robust industrial elements compound the sense of scale and open space that define the character of the interiors. Filled with natural light, the vast internal spaces foster wellness and comfort, putting these humanistic qualities at the very heart of the design intent.
“The combination of active and passive environmental strategies define the building’s expression and operations whilst assisting Monash University intelligently and lead its 2030 Net-Zero Initiative with unique purpose defined architecture,” says Andrew Cortese, Partner at Grimshaw Architects.
The carefully considered project has been recognised with a suite of high-profile architectural awards that further elevate its undeniable significance. The Australian Institute of Architects awarded Monash Woodside Building for Technology and Design the Victorian Architecture Medal, and recognised the edifice with the Sir Zelman Cowen Award for Public Architecture, and the David Oppenheim Award for Sustainable Architecture.
Aptly dubbed a “living laboratory that inspires students and staff” by the AIA, Monash Woodside Building represents an outstanding level of design excellence and delivers a transformational vision for a tertiary education facility – and for an environmentally sustainable future. In line with that, it is no surprise it was singled out by the jury of the AIA National Awards to acknowledge the project’s immense contribution to the wider industry: “The universality provided to this building through structure, daylight and amenity, through order in the plan and poetry in the whole, brings to light the architectural discipline like no other building noted by the jury this year.”
To learn more about Maison engineered timber flooring, contact George Fethers at +613 8652 8000 or [email protected]



